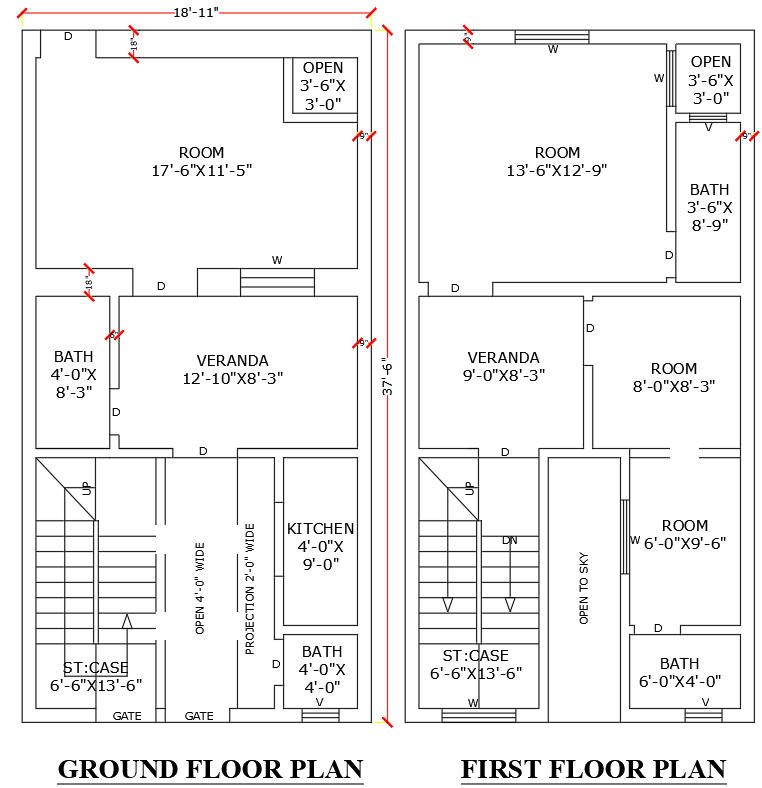
This 18.11ft x 37.6ft 4BHK house plan features a detailed layout for the ground and first floors, ideal for a spacious yet compact family home. The design includes four bedrooms, a kitchen, bathrooms, a veranda, and an open-to-sky area, ensuring natural light and ventilation. It also comes with detailed stair plans for smooth floor-to-floor access. This AutoCAD DWG file enables precise modifications for architects and builders, making it versatile for any customizations you may need. Perfect for residential constructions on smaller plots, this layout optimizes every inch for comfort, functionality, and aesthetic appeal.